AA2VCC // EINFAMILIENHAUS IN KRAILLING
Our second year visualisation module involved representing a house from limited information. Einfamilienhaus in Krailling was my asigned project. The end outputs were and Axonometric, physical model, plan and section and composite drawing. The model was hand made and uses a laser cut ply wood base for the house to sit in.
You may also like
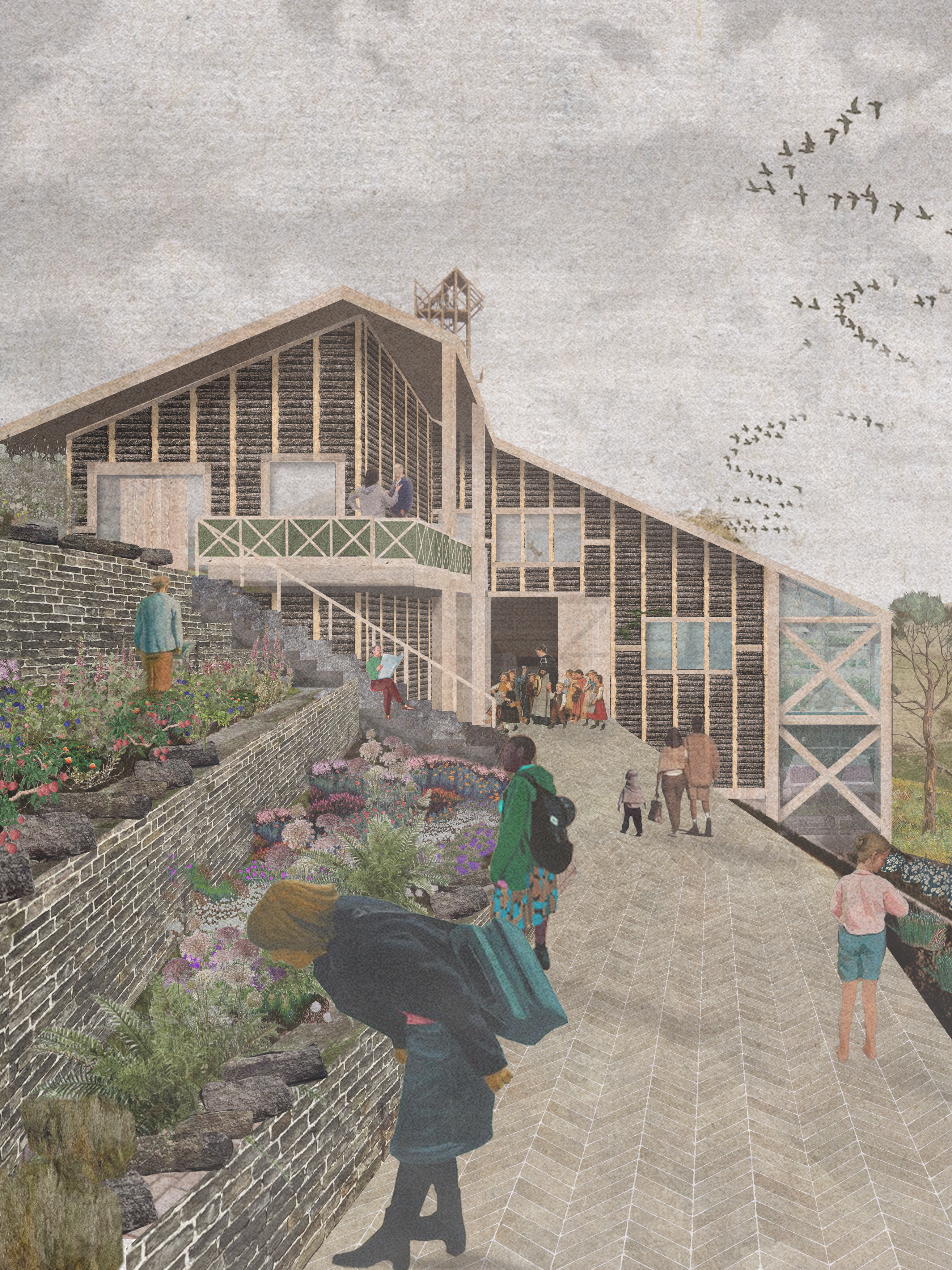
OURcadia - A Community Landscape
2024
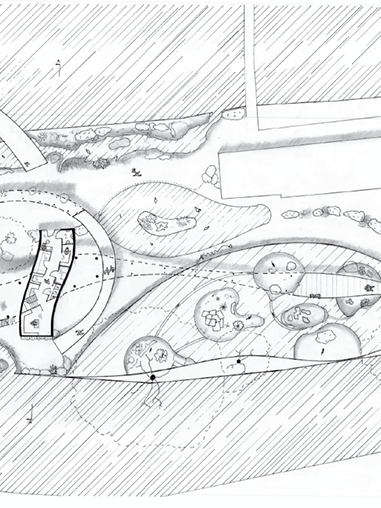
AA1DS2 // THAMES WILDLIFE CENTRE
2019
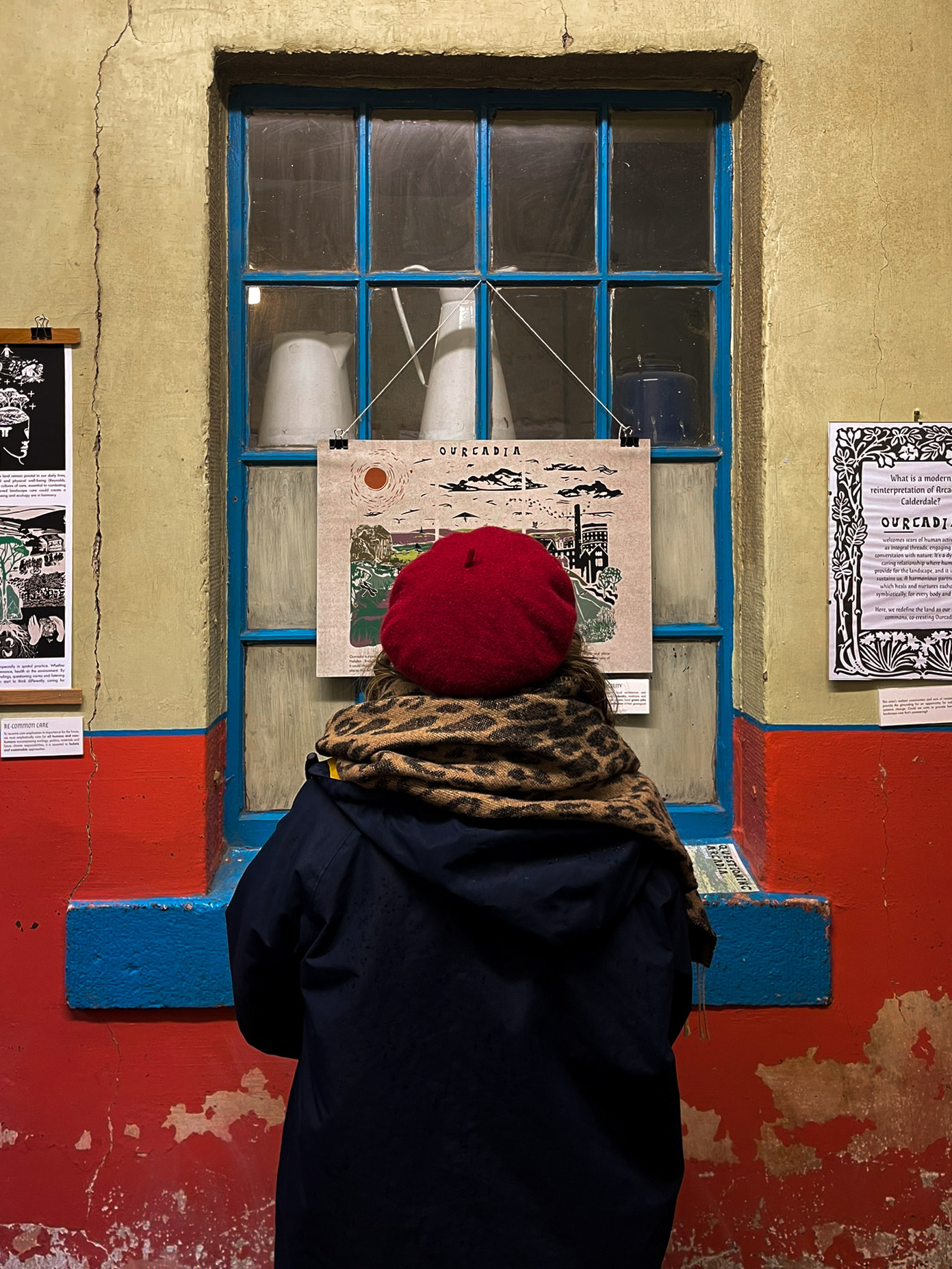
Questioning Arcadia Exhibition
2024
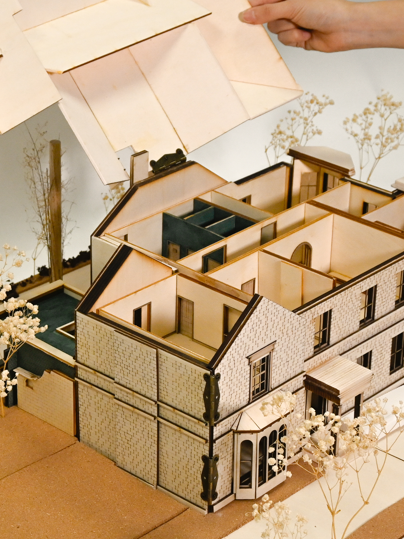
Abbeyfield House Live Project
2023
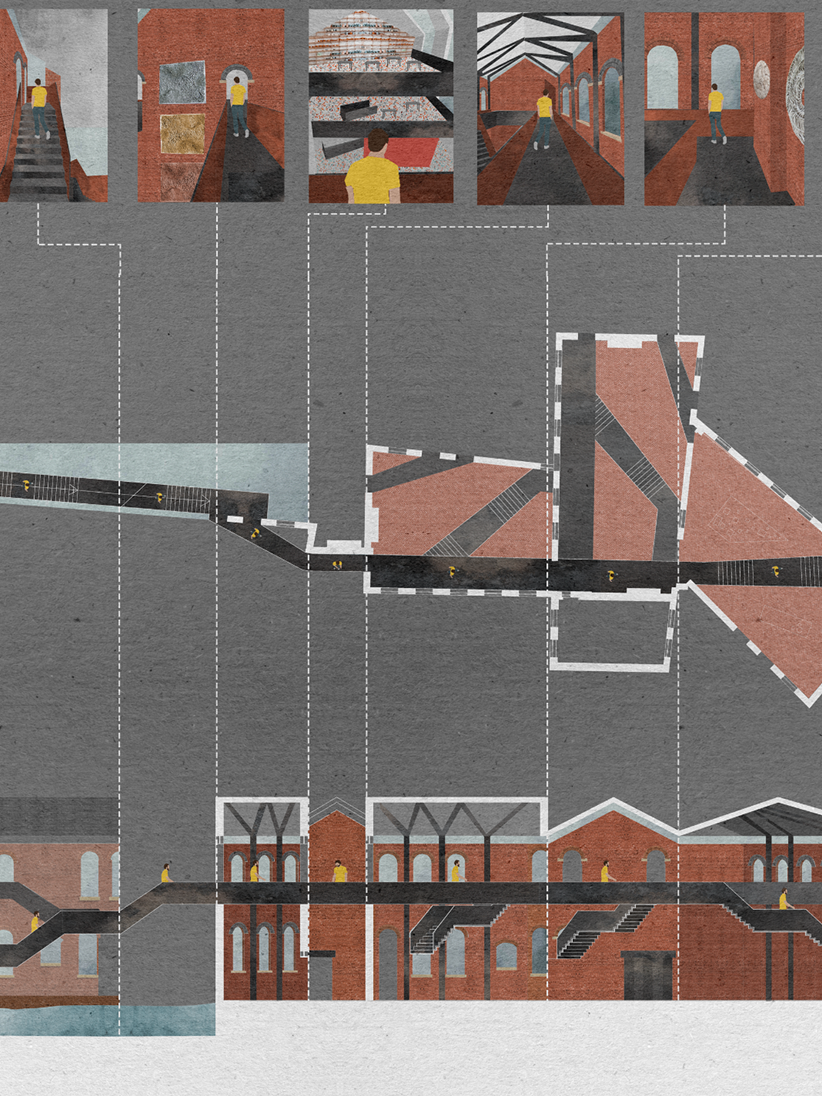
AA2DS4 // GOVERNOR HOUSE CERAMICS
2020
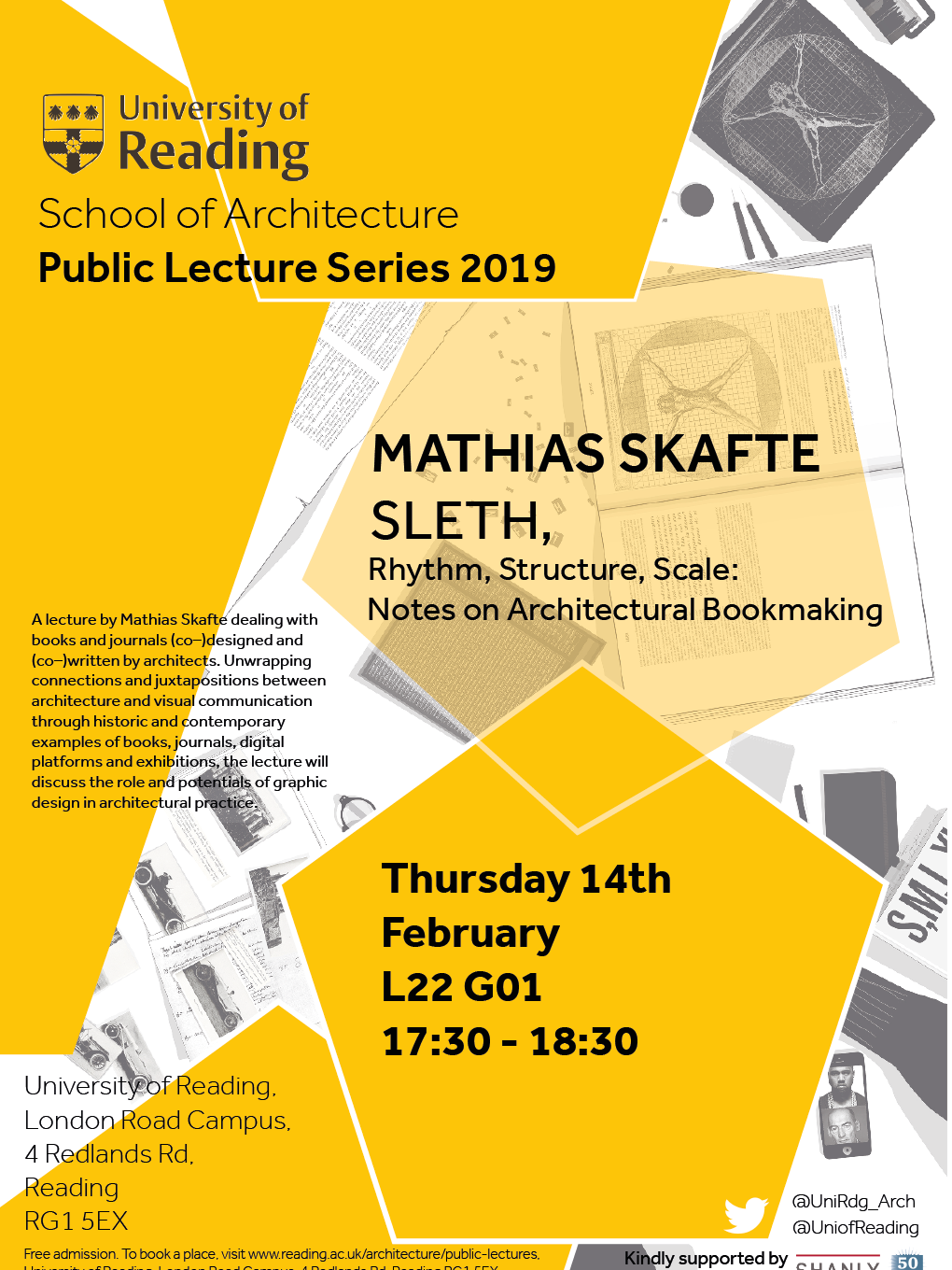
LECTURE SERIES POSTER
2019
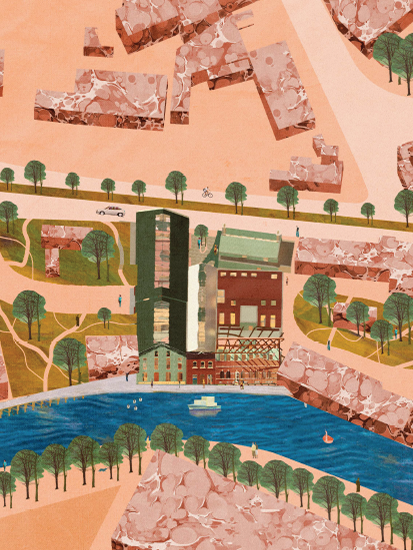
Modern Mester's Guild
2023
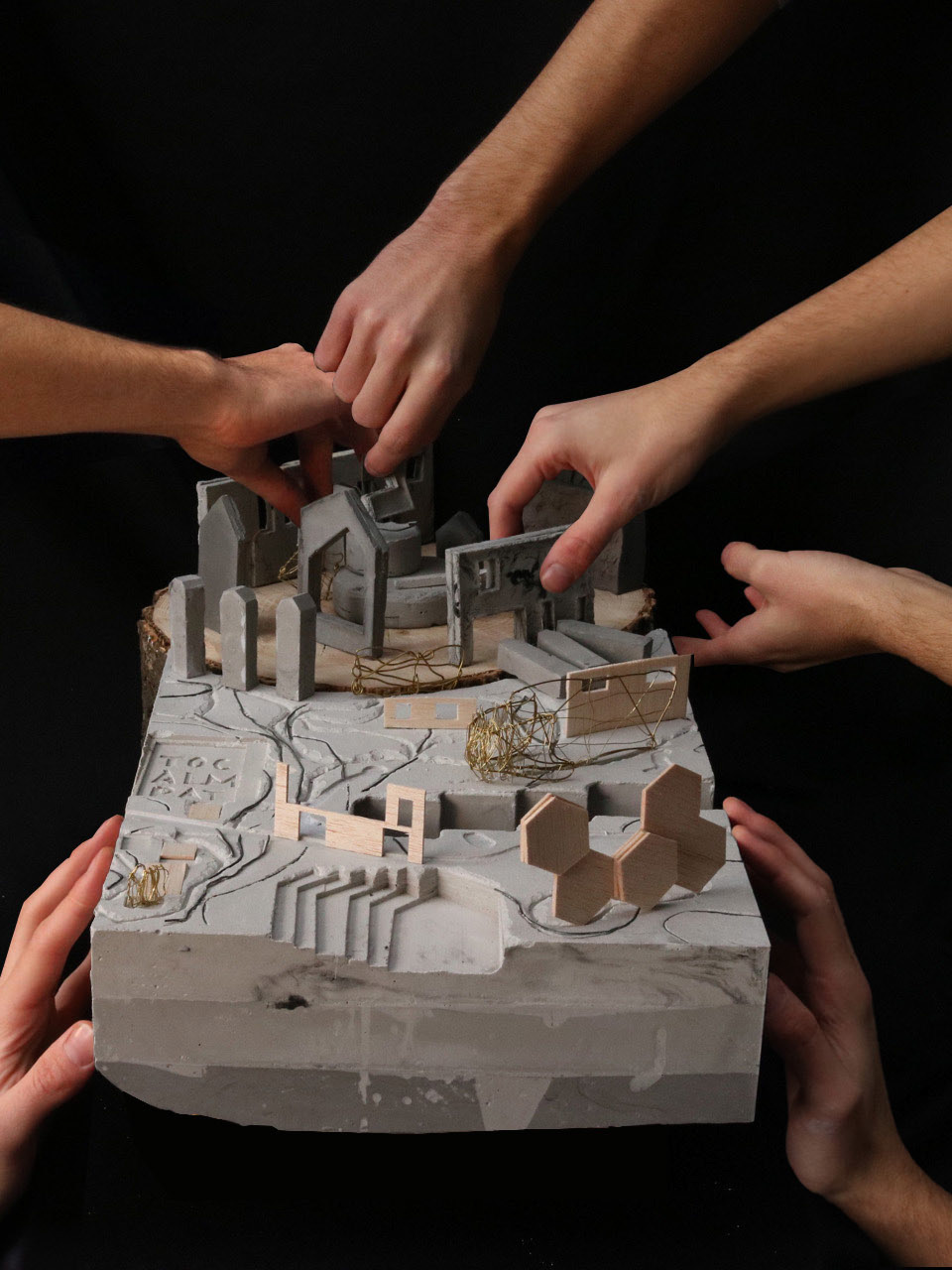
AA3RXM // TOCKINGTECTONIC
2020
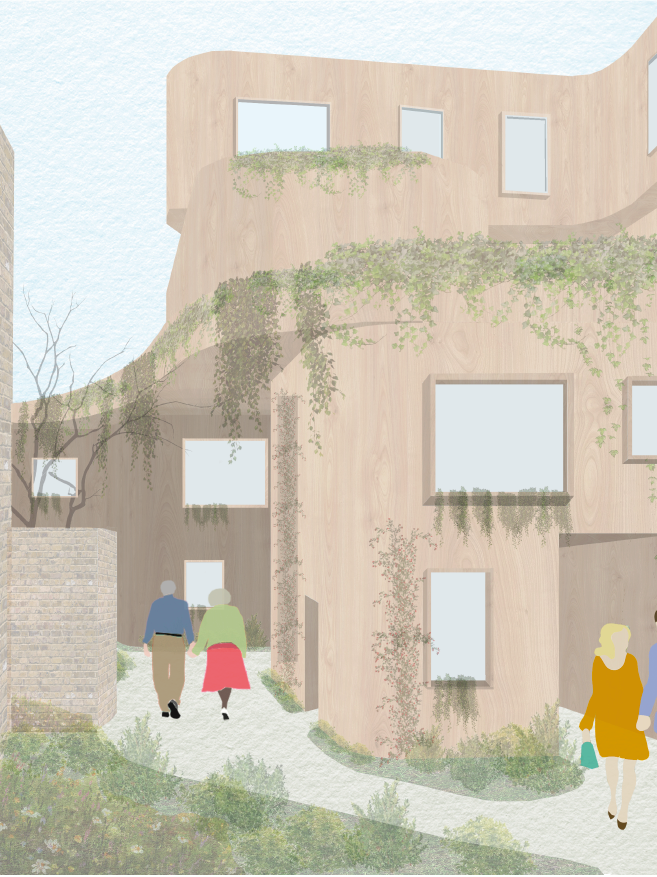
AA2DS3 // COMMUNITY GREEN
2019
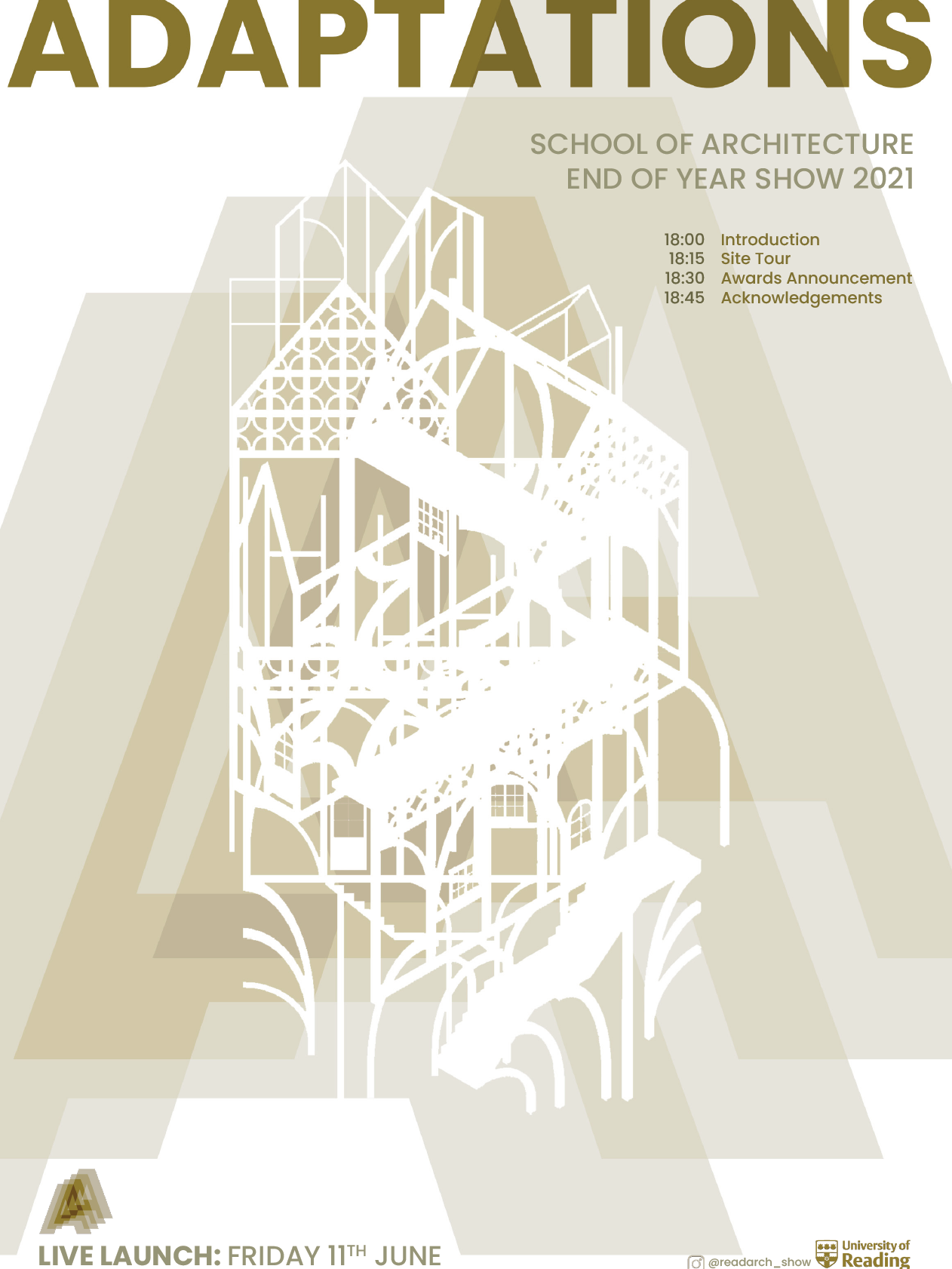
END OF YEAR SHOW GRAPHIC STRATEGY
2021