In more detail the second phase of the project required a demountable three storey structure above a tow-path. Due to the location of my project I was inspired by the Palais des Papes and reinterpreted the medieval Gothic building technique in a new material and context. The glulam frame is a series of unfolded arches. The arches appear amongst the project in the floor structure and in layers in section. The project included a secondary tensegrity structure in the roof for performances as well as pod accommodation for 15 performers, a physio spa and living accommodation.
AA3DS5 // HIGH WIRE
High wire was founded on the recent circumstances the pandemic has had on the circus industry. The circuses have been relocated onto the French canals and travel around the country. The brief was split into two distinct phases; firstly to convert a split barge into a travelling home for the performers and crew as well as being a performance stage for the high wire act. As well as the barge design the circus company required and outdoor seating structure. Due to the nature of the performance this had to be a tensegrity structure. My project takes place on the Rhone in Avignon and this proved a fantastic backdrop and context for the project.
You may also like
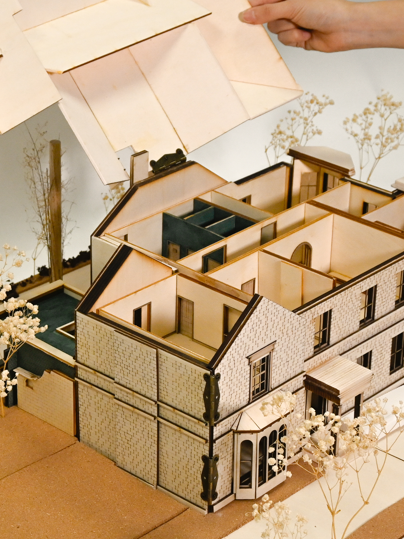
Abbeyfield House Live Project
2023
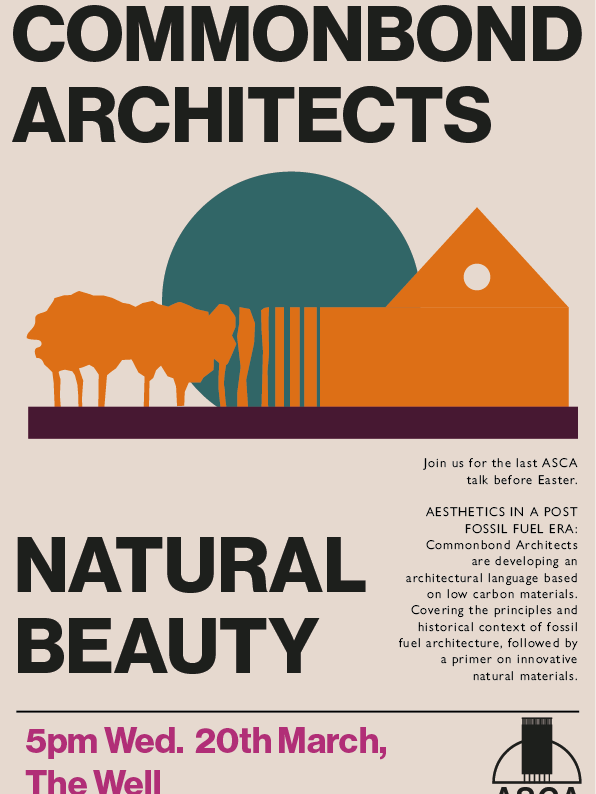
ARCHITECTURE STUDENTS FOR CLIMATE ACTION
2024
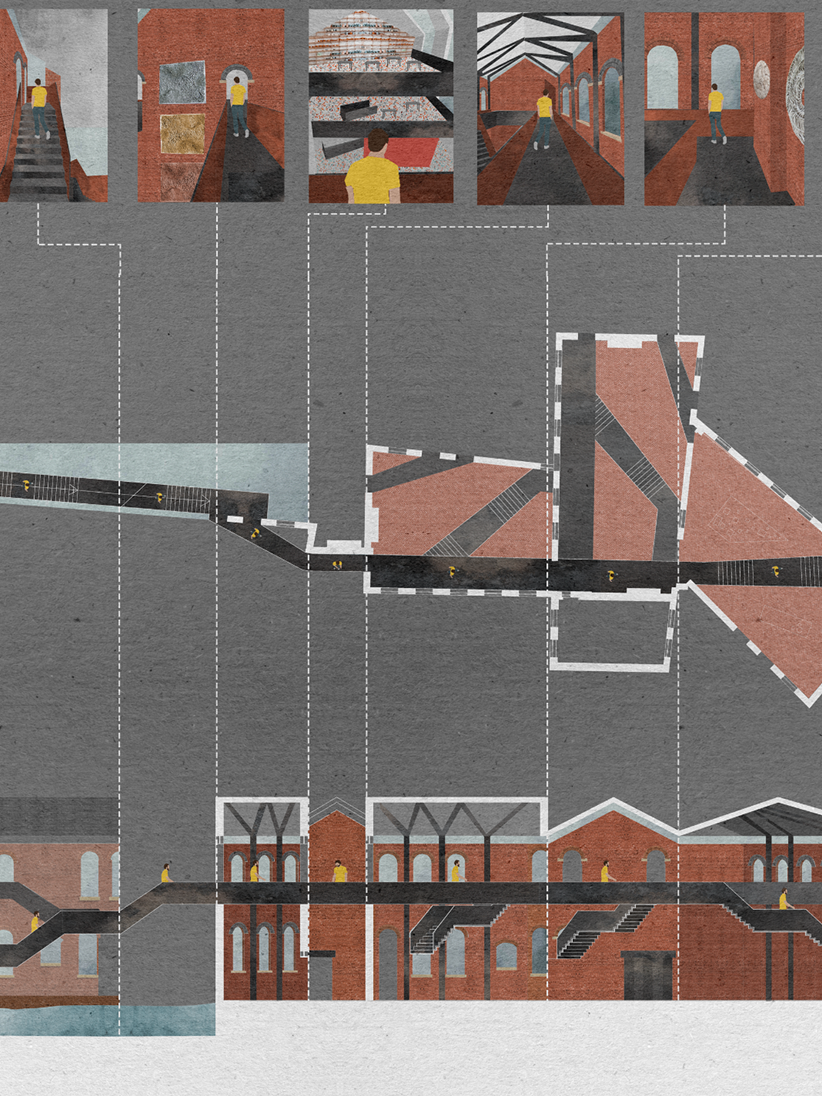
AA2DS4 // GOVERNOR HOUSE CERAMICS
2020
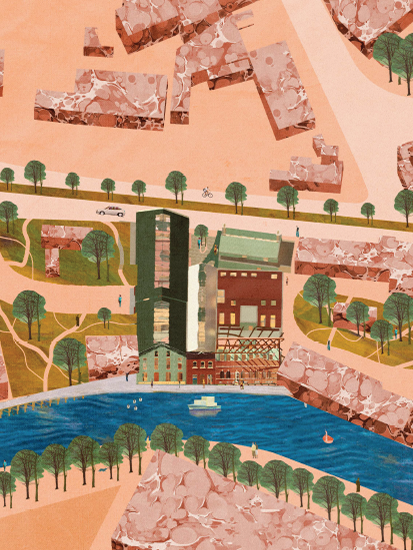
Modern Mester's Guild
2023
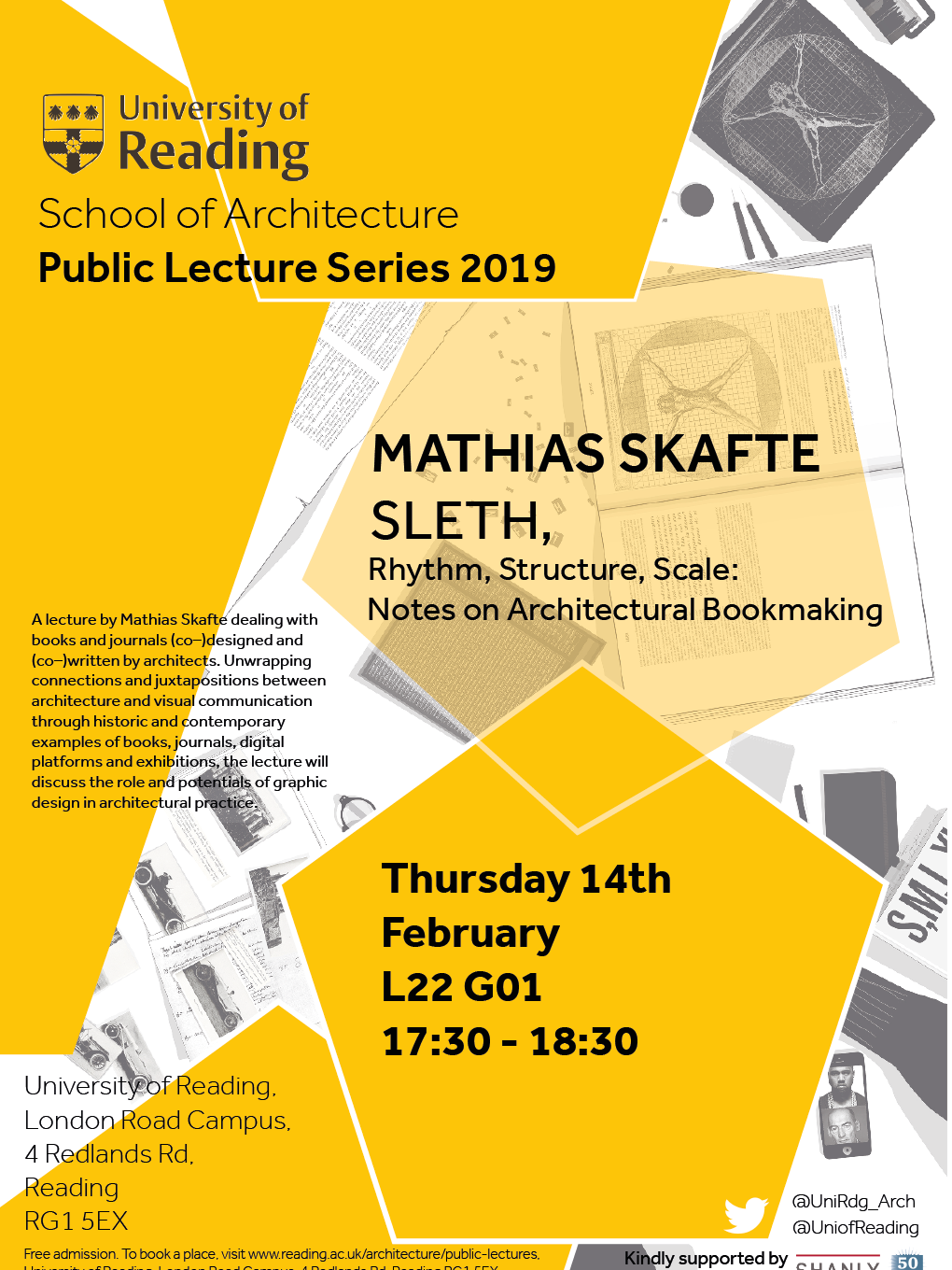
LECTURE SERIES POSTER
2019
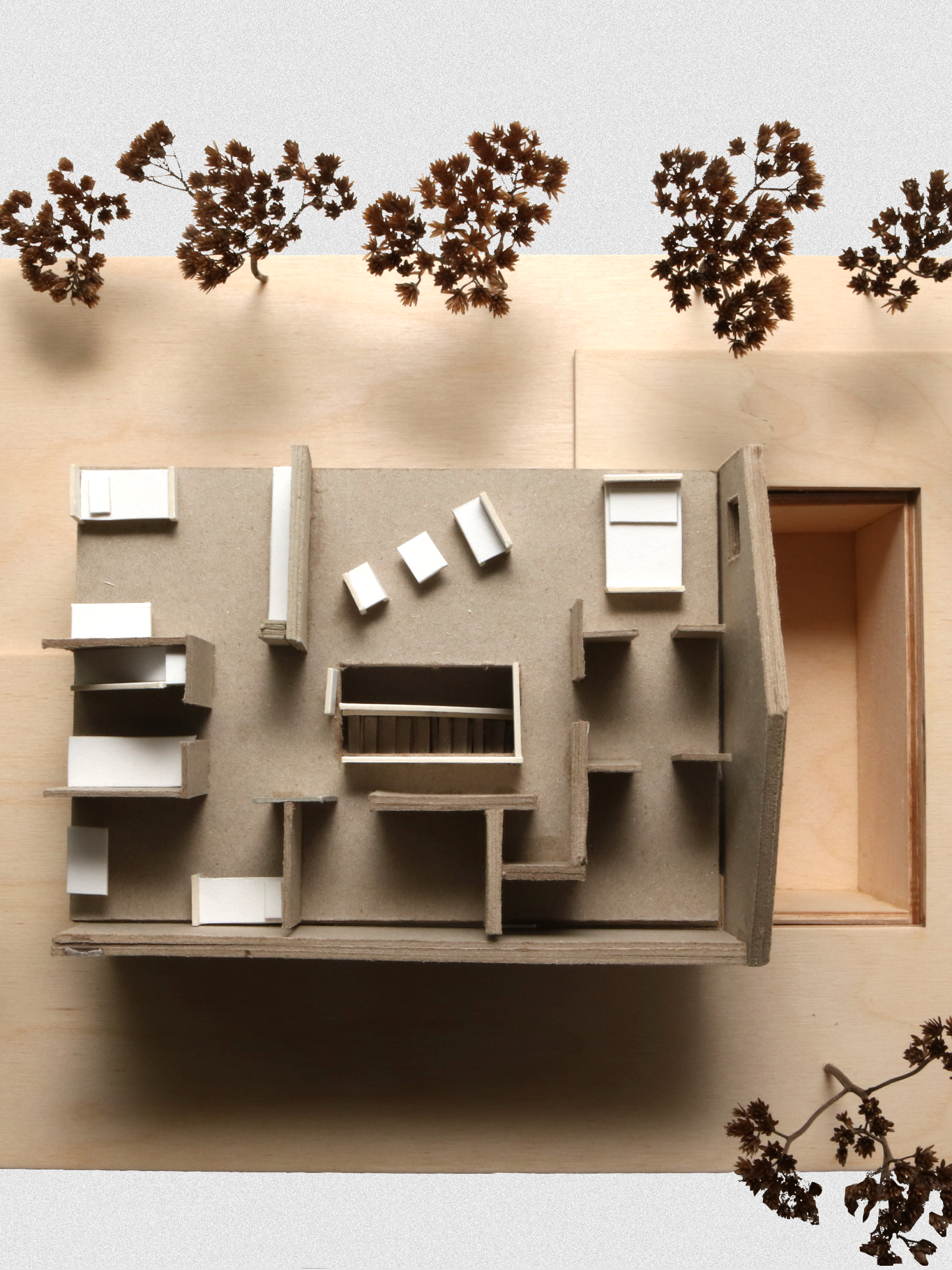
AA2VCC // EINFAMILIENHAUS IN KRAILLING
2020
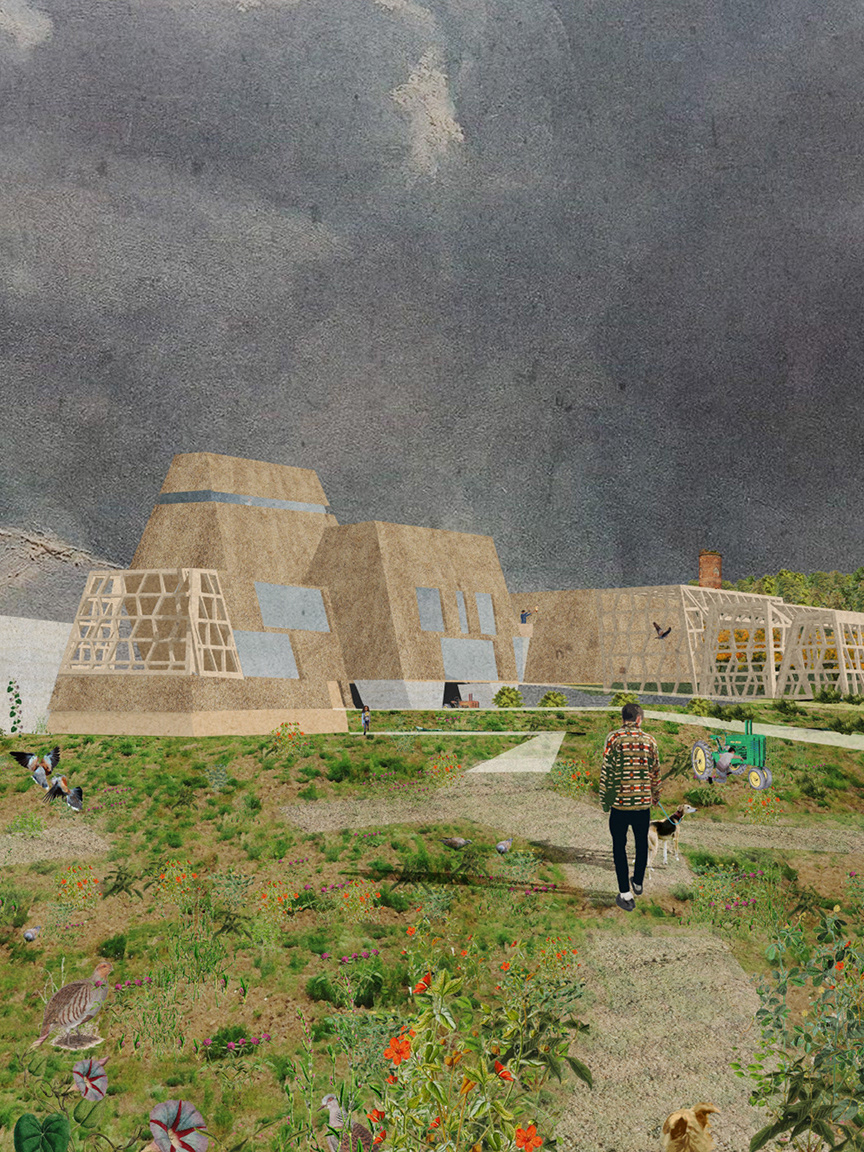
AA3DS6 // THE FORMALISATION OF NATURE
2021
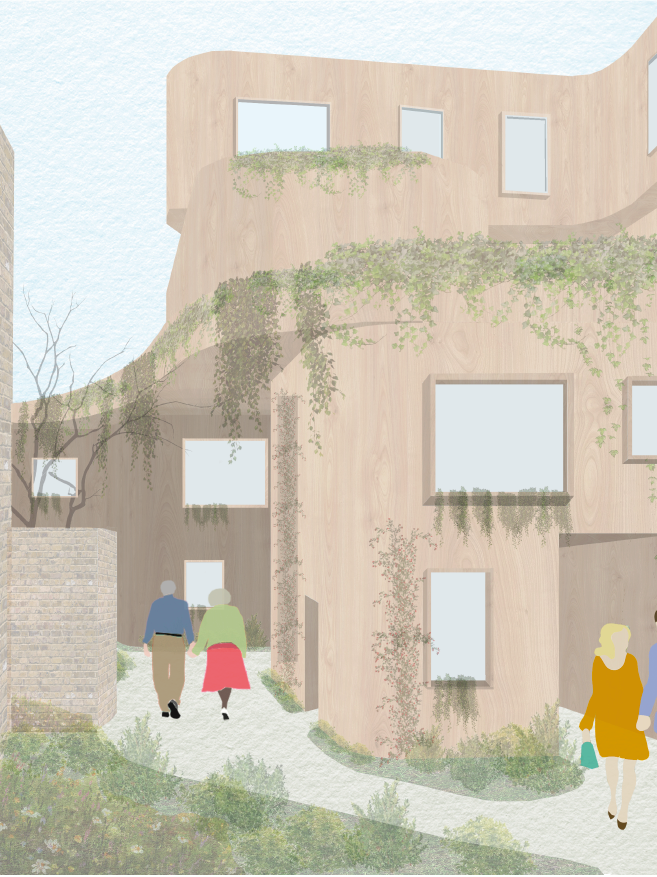
AA2DS3 // COMMUNITY GREEN
2019
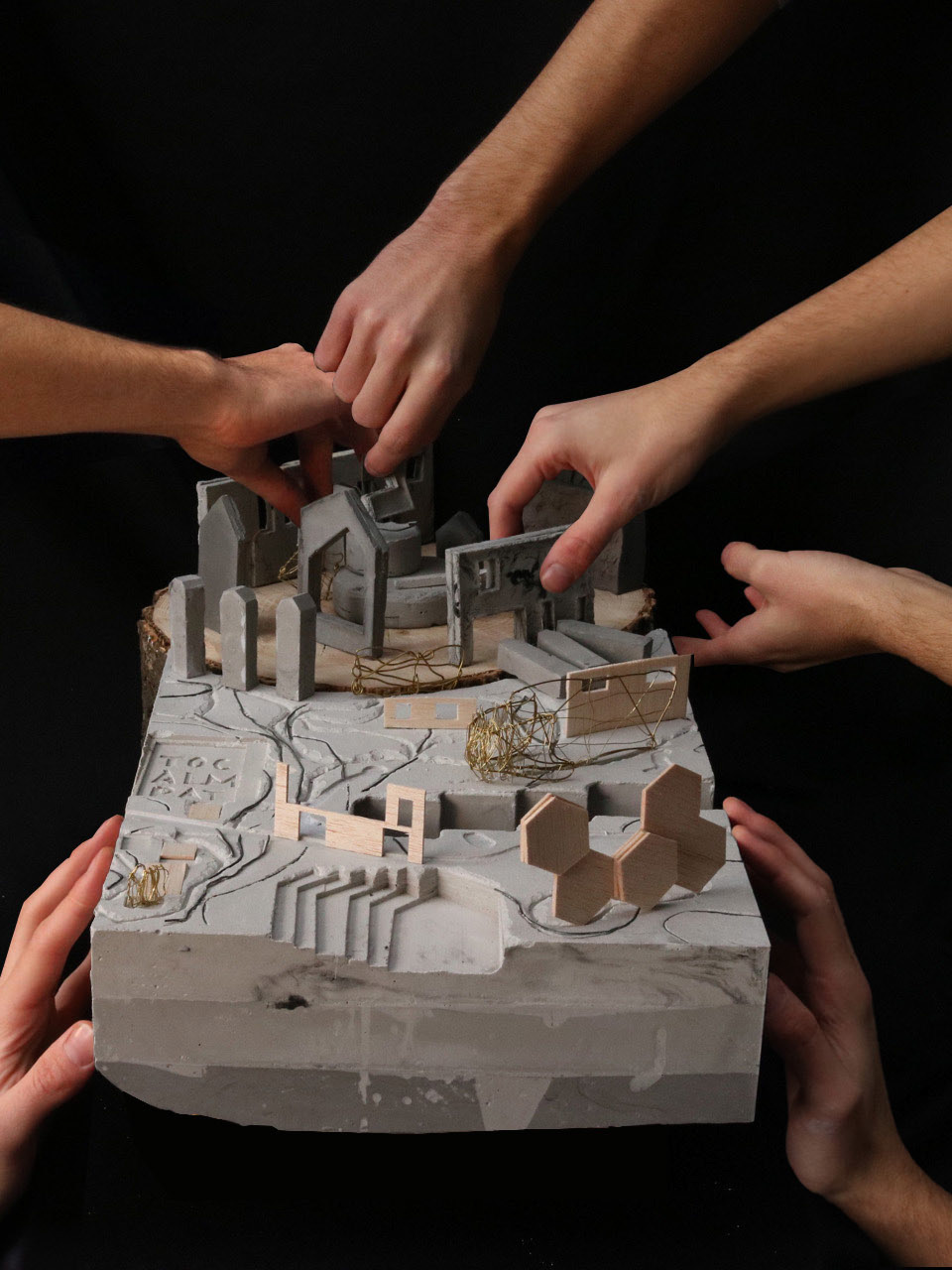
AA3RXM // TOCKINGTECTONIC
2020
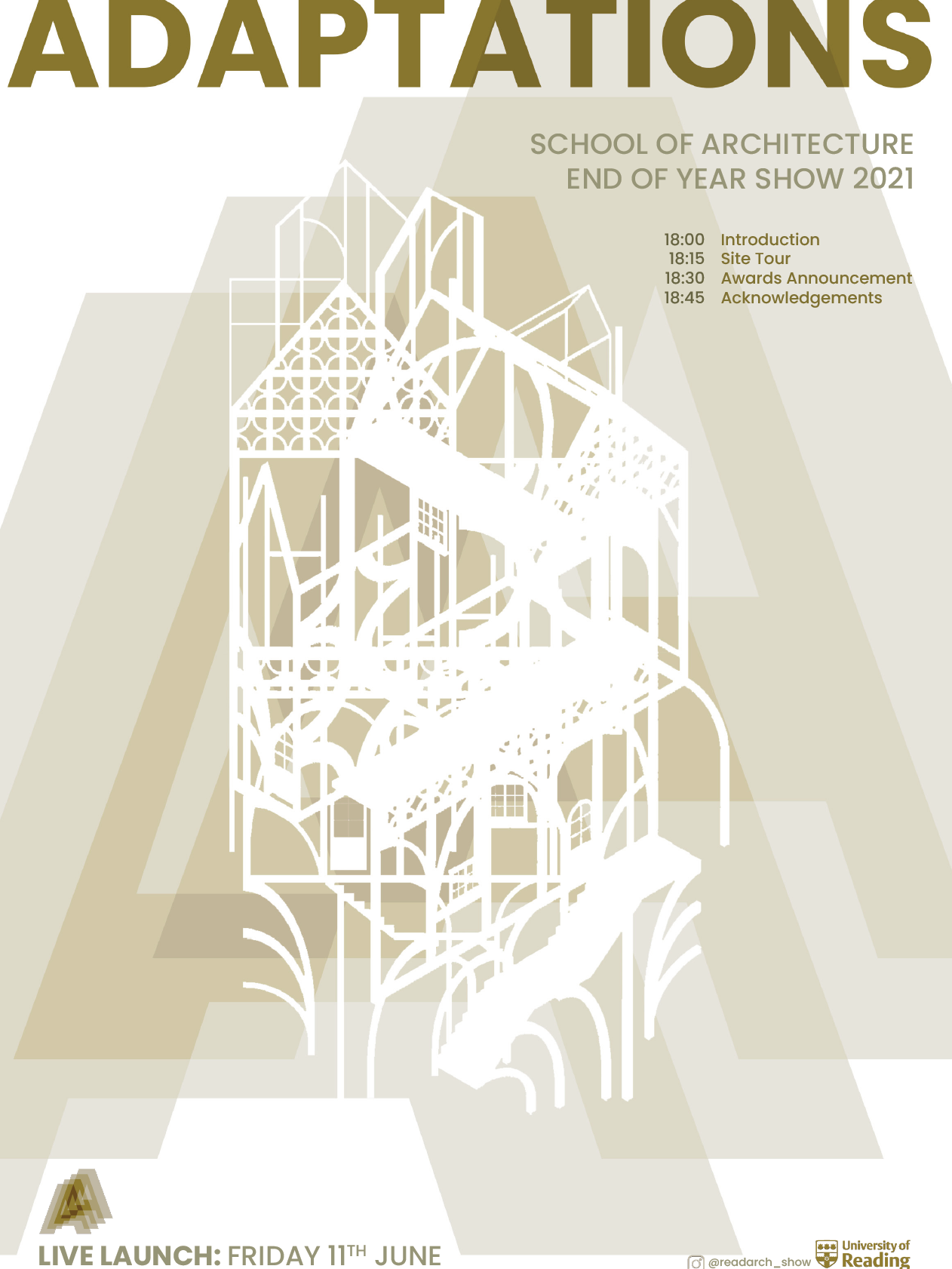
END OF YEAR SHOW GRAPHIC STRATEGY
2021